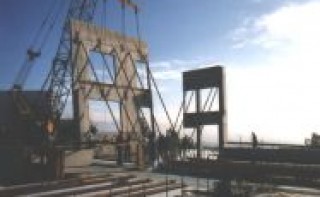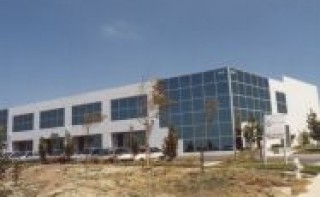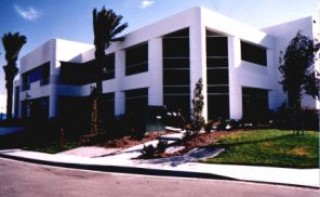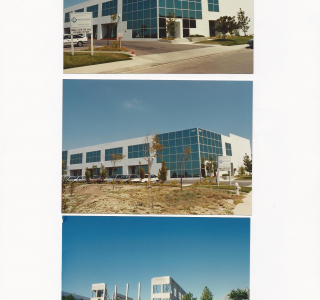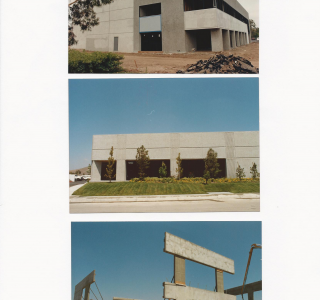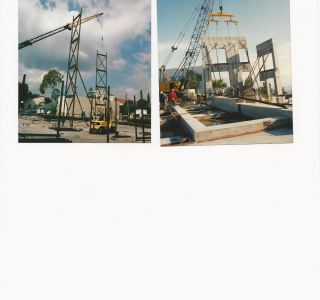
Tilt-up concrete construction is a technique of casting concrete walls in a horizontal position at the job site and then tilting and lifting the panels to their final vertical position. Currently we use tilt-up construction in commercial buildings such as offices and warehouses. Combined with prefabricated steel trusses for roof framing, we are able to create large column-free spaces, typically 48-foot × 48-foot bays, or larger if required. Our design offers economy, flexibility, and limitless architectural design and appearance.










